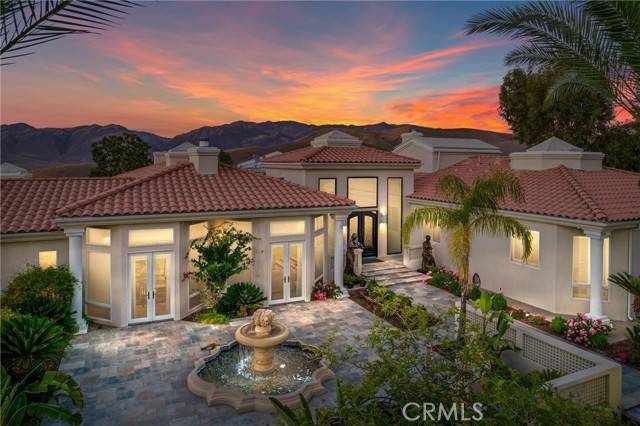For more information regarding the value of a property, please contact us for a free consultation.
6215 De La Guerra TER Bakersfield, CA 93306
Want to know what your home might be worth? Contact us for a FREE valuation!

Our team is ready to help you sell your home for the highest possible price ASAP
Key Details
Sold Price $2,025,000
Property Type Single Family Home
Sub Type Single Family Residence
Listing Status Sold
Purchase Type For Sale
Square Footage 9,874 sqft
Price per Sqft $205
MLS Listing ID PI25018181
Sold Date 06/27/25
Style Mediterranean
Bedrooms 6
Full Baths 4
Half Baths 2
HOA Fees $465/mo
HOA Y/N Yes
Year Built 1991
Lot Size 1.870 Acres
Acres 1.87
Property Sub-Type Single Family Residence
Property Description
This grand custom Jost-built estate is in the gated upper Rio Bravo golf course community. Step inside to a grand foyer with Juliet balcony overlooking the atrium, with a water fall and greenery. A spacious bar overlooks the bi-level great room. The breakfast area is adjacent to the chef's kitchen. The formal dining room shares a double-sided fireplace with the formal living room. Both rooms have French doors that open to the courtyard, one of the many areas for entertaining. There are 6 bedrooms in the main home. The primary offers a sitting area with fireplace, overlooking the sleeping steps below. The ensuite features a wet bar, jetted tub, large shower, double vanity, and 2-story closet.
The standalone library has rich wood walls and tray ceiling, a fireplace, ¾ bath with a combo shower/sauna.
The 2 bed/1.5 bath guest house has a kitchen, living and dining rooms.
With unobstructed views of mountains and orchards, this is truly a one-of a kind property.
Location
State CA
County Kern
Area Bksf - Bakersfield
Rooms
Other Rooms Atrium, Bonus Room, Great Room, Guest/Maid's Quarters, Jack & Jill, Kitchen, Laundry, Library, Living Room, Primary Bathroom, Primary Bedroom, Sauna, Utility Room, Walk-In Closet, Walk-In Pantry
Master Bathroom 1
Kitchen Corian Counters, Kitchen Island, Utility sink, Walk-In Pantry
Interior
Interior Features Balcony, Bar, Ceiling Fan(s), Corian Counters, High Ceilings, Pantry, Recessed Lighting, Storage, Sunken Living Room, Track Lighting, Tray Ceiling(s), Unfurnished, Vacuum Central
Heating Central, Fireplace(s)
Cooling Central Air
Flooring Stone
Fireplaces Type Dining Room, Family Room, Library, Living Room, Primary Bedroom
Fireplace 1
Appliance Dishwasher, Gas Range, Gas Water Heater, Instant Hot Water, Microwave, Range Hood, Trash Compactor, Water Heater
Laundry Individual Room
Exterior
Exterior Feature Barbecue Private
Parking Features Auto Driveway Gate, Circular Driveway, Concrete, Garage Faces Side, Garage - Three Door, Garage Door Opener, Other, Porte-Cochere, Uncovered
Garage Spaces 3.0
Fence Average Condition
Pool Private, In Ground
Community Features Curbs, Golf, Gutters
Utilities Available Cable Available, Electricity Connected, Natural Gas Connected, Phone Connected, Sewer Connected, Water Connected
Amenities Available Golf Course, Banquet Facilities, Security
View Y/N 1
View Mountain(s), Orchard
Roof Type Tile
Handicap Access None
Porch Concrete, Patio Open
Private Pool Yes
Building
Lot Description Back Yard, Front Yard, Garden, Landscaped, Lawn, Lot Over 40000 Sqft, Irregular Lot, Sprinklers In Front, Sprinklers In Rear
Story 2
Foundation Slab
Sewer Public Sewer
Water Public
Architectural Style Mediterranean
Level or Stories Three Or More
Additional Building Guest House, Guest House Detached
New Construction No
Schools
Elementary Schools Cesar Chavez Cescha
Middle Schools Other
High Schools Foothill
School District Kern Union
Others
HOA Name Rio Bravo
Senior Community No
Security Features 24 Hour Security,Gated with Attendant,Carbon Monoxide Detector(s),Smoke Detector(s)
Special Listing Condition Trust
Lease Land No
Confidential INFO
TERMS Cash,Conventional
LIST AGRMT Exclusive Right To Sell
LIST SERVICE Full Service
SHOW CONTACT TYPE Agent
SHOW CONTACT NAME Terrye Steiner
SHOW CONTACT PH 6614961197
SHOW INSTRUCTIONS Seller's agent will be present for all showings. Two hours notice to show, necessary to accommodate access to the community and property. Preapproval and/or POF sufficient to purchase must be provided when scheduling the showing.
Read Less

Bought with NONMEMBER MRML




