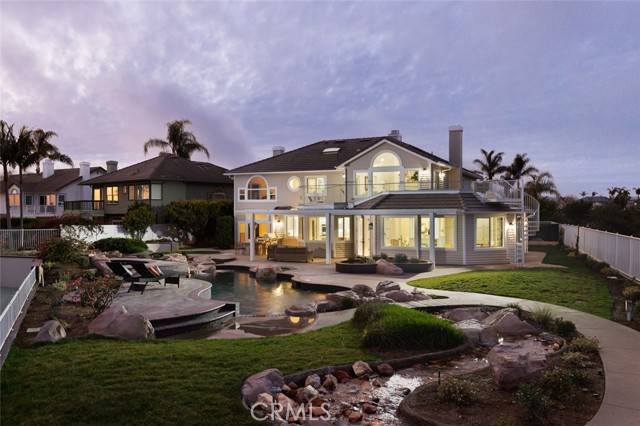For more information regarding the value of a property, please contact us for a free consultation.
2001 Via Aguila San Clemente, CA 92673
Want to know what your home might be worth? Contact us for a FREE valuation!

Our team is ready to help you sell your home for the highest possible price ASAP
Key Details
Sold Price $4,605,000
Property Type Single Family Home
Sub Type Single Family Residence
Listing Status Sold
Purchase Type For Sale
Square Footage 4,309 sqft
Price per Sqft $1,068
Subdivision Summit At Highland Light (Sum)
MLS Listing ID OC25026331
Sold Date 06/27/25
Style Traditional
Bedrooms 4
Full Baths 3
Three Quarter Bath 1
Construction Status Turnkey,Updated/Remodeled
HOA Fees $380/mo
HOA Y/N Yes
Year Built 1991
Lot Size 0.510 Acres
Acres 0.51
Property Sub-Type Single Family Residence
Property Description
This opportunity is not just one-of-a-kind but once-in-a-generation. With expansive unparalleled 280 degree views of both canyon and ocean, the vista from every single room on this half acre lot is absolutely breathtaking. Nestled in the cul de sac on a deep expanded lot, the privacy is also unrivaled. Inside, the remodeled four bedroom home boasts thoughtful design details, including an expanded primary suite with a private deck, a stunning upstairs loft with an ocean view, and expanded secondary bedrooms including a whimsical nook loft. The moment you enter the home the abundant natural light and warmth of its tasteful design greets you, as the grand curved staircase and vaulted living room ceilings rise up to meet the sun's rays. All bedrooms are en-suite, with a conjoining bathroom linking the two secondary bedrooms upstairs and one full bedroom and bathroom downstairs. The Primary Suite is a true oasis, with large arched windows, double walk-in closets, a sitting area with a private fireplace, and those stunning wrap-around views for sunrise and sunset. The Primary Bathroom is generously designed with a walk-in shower, soaking tub, double vanities, and of course its own ocean view. This home is at once a private retreat and an entertainer's dream, with endless details for hosting, including a large island-centric kitchen, two dining areas, a generous and creative game room built to accommodate a regulation tournament 9' pool table, outdoor BBQ, sunken gas firepit, "pool bath" with exterior access, and a beautiful pool and spa surrounded by waterfalls flowing from custom streams that run throughout the backyard. Thoughtfully curated amenities abound, such as a hot water exterior shower-head and a powder-coated aluminum fencing for ease of maintenance. And don't miss the lighted regulation size pickle-ball court built to last with a post-tension slab. With all new flooring, new vinyl windows, new paint, brand new kitchen and all remodeled bathrooms, this home is ready to welcome its next owner. There is truly no other view or lot like this, it stands alone as one of the most unique blends of space, breadth, view, function, raw beauty, and possibility. Sunrise, sunset, and every moment in between is a dream ready to come true in this magnificent space.
Location
State CA
County Orange
Area Mh - Marblehead
Rooms
Other Rooms Bonus Room, Den, Family Room, Game Room, Great Room, Jack & Jill, Kitchen, Laundry, Living Room, Loft, Main Floor Bedroom, Primary Bathroom, Primary Suite, Office, Separate Family Room, Walk-In Closet, Walk-In Pantry
Master Bathroom 2
Main Level Bedrooms 1
Kitchen Kitchen Island, Kitchen Open to Family Room, Quartz Counters, Remodeled Kitchen, Self-closing cabinet doors, Self-closing drawers, Walk-In Pantry
Interior
Interior Features Balcony, Cathedral Ceiling(s), Ceiling Fan(s), High Ceilings, Pantry, Quartz Counters, Recessed Lighting, Two Story Ceilings
Heating ENERGY STAR Qualified Equipment, Fireplace(s), Forced Air, Zoned
Cooling See Remarks, Zoned
Flooring Vinyl
Fireplaces Type Family Room, Living Room, Primary Retreat, Fire Pit
Fireplace 1
Appliance Built-In Range, Dishwasher, Double Oven, Gas Range, Gas Cooktop, Hot Water Circulator, Refrigerator, Water Line to Refrigerator
Laundry Gas & Electric Dryer Hookup, Individual Room, Washer Hookup
Exterior
Parking Features Direct Garage Access, Driveway, Driveway Level, Garage - Three Door, Off Street
Garage Spaces 3.0
Fence Fair Condition, See Remarks
Pool Private, Heated, Gas Heat, In Ground, Permits, See Remarks, Waterfall
Community Features Curbs, Sidewalks, Street Lights, Suburban
Utilities Available Electricity Connected, Natural Gas Connected, Sewer Connected, Water Connected
Amenities Available Management, Guard, Controlled Access
View Y/N 1
View Canyon, Coastline, Hills, Mountain(s), Ocean, Panoramic
Roof Type Concrete
Porch Deck
Private Pool Yes
Building
Lot Description Back Yard, Cul-De-Sac, Level with Street, Lot 20000-39999 Sqft, Flag Lot, Irregular Lot, Sprinkler System, Sprinklers In Front, Sprinklers In Rear, Sprinklers On Side
Story 2
Foundation Slab
Sewer Public Sewer
Water Public
Architectural Style Traditional
Level or Stories Two
Additional Building Sport Court Private
New Construction No
Construction Status Turnkey,Updated/Remodeled
Schools
Elementary Schools Marblehead Marble
Middle Schools Shorecliff
High Schools San Clemente
School District Capistrano Unified
Others
HOA Name Summit at Highland Light Association
Senior Community No
Security Features 24 Hour Security,Gated with Attendant,Carbon Monoxide Detector(s),Card/Code Access,Gated Community,Smoke Detector(s)
Special Listing Condition Standard
Lease Land No
Confidential INFO
SIGN ON PROPERTY 1
TERMS Cash,Cash To New Loan,Conventional,Submit
LIST AGRMT Exclusive Right To Sell
LIST SERVICE Full Service
SHOW CONTACT TYPE Agent
SHOW CONTACT NAME Beth
SHOW CONTACT PH 616.856.0104
SHOW INSTRUCTIONS For fastest response, text Brooke Miller (714.728.1255) or Beth Cieminis (616.856.0104) to arrange showing. CBS code required, do not go without confirmation. THERE IS NO POOL BARRIER CURRENTLY IN PLACE; TAKE CARE AROUND POOL, ESPECIALLY WITH ANY NON-SWIMMERS IN YOUR GROUP. Please send a signed PVOH before showing takes place. Thank you for your cooperation and understanding.
Read Less

Bought with Coldwell Banker Realty




