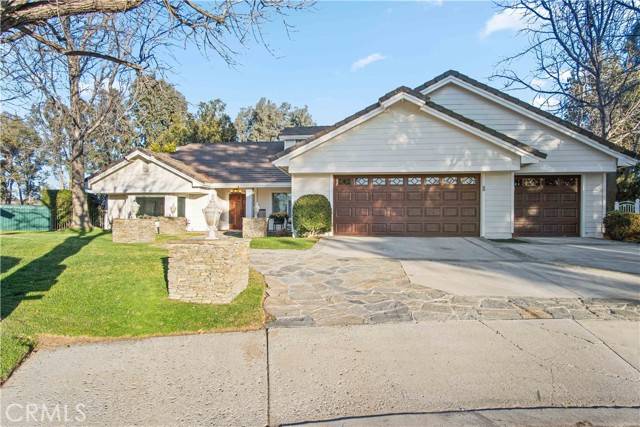For more information regarding the value of a property, please contact us for a free consultation.
25166 Barnhill RD Saugus, CA 91350
Want to know what your home might be worth? Contact us for a FREE valuation!

Our team is ready to help you sell your home for the highest possible price ASAP
Key Details
Sold Price $1,725,000
Property Type Single Family Home
Sub Type Single Family Residence
Listing Status Sold
Purchase Type For Sale
Square Footage 3,884 sqft
Price per Sqft $444
Subdivision Circle J Ranch Estates (Cjre)
MLS Listing ID SR25043633
Sold Date 06/18/25
Bedrooms 3
Full Baths 3
Half Baths 1
HOA Fees $160/mo
HOA Y/N Yes
Year Built 1982
Lot Size 2.129 Acres
Acres 2.1295
Property Sub-Type Single Family Residence
Property Description
Exquisite Executive Retreat in Circle J - A Dream Home Awaits You
Nestled at the end of a cul-de-sac within the exclusive gated Circle J community, this stunning 3884 square foot resident offers the perfect blend of luxury privacy and style. Situated on over 2 acres in the heart of the sought after Santa Clarita Valley, this exceptional home is an entertainer's dream and a peaceful retreat all in one. The formal living and dining rooms provide the ideal setting for more elegant gatherings, while the cozy family room, complete with custom built-ins and a stylish fireplace, is perfect for everyday relaxation. Step outside and immerse yourself in the ultimate back yard oasis with a heated yard pool, a waterfall jacuzzi, a built-in barbecue, and a covered patio perfect for alfresco dining. A hilltop seating area offers panoramic views, providing a serene escape that feels miles away from the hustle and bustle of city life, also equipped with OWNED solar panels. The gourmet kitchen is a showstopper. It comes fully equipped with top-of-the-line appliances, including a Sub-zero refrigerator, Wolf 6 burner range, and dual dishwashers. A spacious center island and ample cabinetry make this kitchen both beautiful and functional. The master suite features garden doors that open to the gorgeous background, 2 oversized walk-in closets and a spa inspired bathroom. In addition to the master bedroom the 1st floor offers a versatile bedroom an office/den, and a spacious laundry room offering convenience and flexibility. The second level offers an ample bedroom with a full bathroom providing privacy and comfort for guests and/or family. It also provides an additional living area along with a bonus room with a large walk-in attic space which opens up endless possibilities for customization. This rare gem offers a harmonious combination of luxury living, functional design, and breathtaking views.
Location
State CA
County Los Angeles
Area Cjrc - Circle J Ranch
Zoning SCUR1
Rooms
Other Rooms Attic, Bonus Room, Den, Family Room, Foyer, Game Room, Great Room, Kitchen, Laundry, Living Room, Main Floor Primary Bedroom, Primary Bathroom
Master Bathroom 3
Main Level Bedrooms 2
Kitchen Granite Counters, Kitchen Island, Kitchen Open to Family Room, Pots & Pan Drawers, Utility sink, Walk-In Pantry
Interior
Interior Features Beamed Ceilings, Built-in Features, Ceiling Fan(s), Copper Plumbing Full, Crown Molding, Dry Bar, Granite Counters, High Ceilings, Open Floorplan, Pull Down Stairs to Attic, Recessed Lighting, Storage, Sunken Living Room, Wired for Sound
Heating Central, Fireplace(s), Forced Air, Natural Gas, Solar
Cooling Central Air, Dual, Gas
Flooring Bamboo, Carpet, Tile, Wood
Fireplaces Type Family Room, Gas
Fireplace 1
Appliance 6 Burner Stove, Barbecue, Built-In Range, Convection Oven, Dishwasher, Double Oven, Freezer, Disposal, Gas Oven, Gas Range, Gas Cooktop, Gas Water Heater, Ice Maker, Microwave, Range Hood, Recirculated Exhaust Fan, Refrigerator, Self Cleaning Oven, Water Heater Central, Water Line to Refrigerator
Laundry Electric Dryer Hookup, Individual Room, Inside, Laundry Chute, Washer Hookup
Exterior
Parking Features Direct Garage Access, Garage, Garage - Single Door, Garage - Two Door, Private, Workshop in Garage
Garage Spaces 3.0
Pool Private, Fenced, Filtered, Heated, Gas Heat, In Ground, Tile, Waterfall
Community Features Curbs, Mountainous, Suburban
Utilities Available Cable Connected, Electricity Connected, Natural Gas Connected, Phone Connected, Sewer Connected, Underground Utilities, Water Connected
Amenities Available Pets Permitted, Call for Rules, Security, Controlled Access
View Y/N 1
View Canyon, Mountain(s), Panoramic
Roof Type Tile
Porch Concrete, Covered, Patio Open, Front Porch
Private Pool Yes
Building
Lot Description 2-5 Units/Acre, Back Yard, Cul-De-Sac, Front Yard, Sprinklers In Front, Sprinklers In Rear
Story 2
Sewer Public Sewer
Water Public
Level or Stories Two
Additional Building Gazebo
New Construction No
Schools
School District William S. Hart Union
Others
HOA Name Circle J Ranch Estates
Senior Community No
Security Features Gated Community
Special Listing Condition Trust
Lease Land No
Confidential INFO
TERMS Conventional
LIST AGRMT Exclusive Right To Sell
LIST SERVICE Full Service
SHOW CONTACT TYPE Agent
SHOW CONTACT NAME Gary Guluzza
SHOW CONTACT PH 661.212.4408
SHOW INSTRUCTIONS Please Call for appointment. Owners are very flexible but have dogs that must be moved. Owners and dogs will not be there during showing. Minimum of 30 min notice is preferred. Thank you for showing. Gated community - Gate code is required. Obtain gate code from agent when making appointment. Please call for viewing (661) 212-4408 or (661) 212-4407
Read Less

Bought with Pinnacle Estate Properties, Inc.




