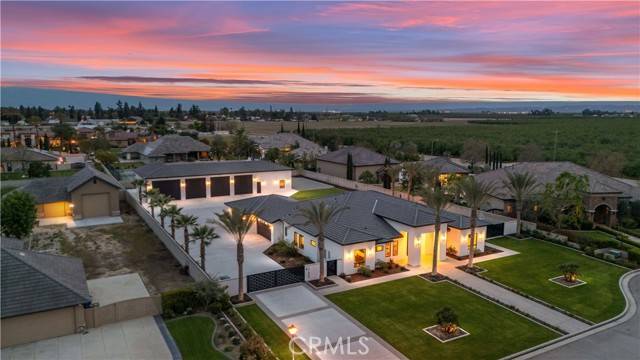For more information regarding the value of a property, please contact us for a free consultation.
17605 Havenridge DR Bakersfield, CA 93314
Want to know what your home might be worth? Contact us for a FREE valuation!

Our team is ready to help you sell your home for the highest possible price ASAP
Key Details
Sold Price $2,078,000
Property Type Single Family Home
Sub Type Single Family Residence
Listing Status Sold
Purchase Type For Sale
Square Footage 4,698 sqft
Price per Sqft $442
MLS Listing ID NS25075461
Sold Date 06/12/25
Bedrooms 4
Full Baths 4
Half Baths 1
HOA Y/N No
Year Built 2022
Lot Size 1.020 Acres
Acres 1.02
Property Sub-Type Single Family Residence
Property Description
Breathtaking Legacy Estates custom built 3500 sq ft home plus another 1100 sq ft and bathroom in the massive 4500 sq ft shop. 1 full acre located on a cul de sac. 4 bedrooms plus theatre room 4.5 baths with extensive amenities throughout including upgraded Dolby digital 7.1 surround sound, audio, & video systems, upscale lighting, Book matched quartzite Kitchen with luxury cabinetry and kitchenAid professional appliances. Elegant flooring throughout. Spacious main suite with stunning bathroom you have to see. Large open Livingroom with beautiful fireplace and a 16 x 10 FOUR panel glass sliding door with picturesque views of pool, backyard, firepit, built in BBQ with pizza oven, and shop. 4 car garage has 2 spots for charging EV's, The shop has multiple 220 & 110 outlets as well as a 50 amp service plug. The 20x40 pool has glass bead finish/5 laminar. Home and shop built with 2x6 construction and garage and walls with extra insulation. Solar is owned and current owners have no true up.
Location
State CA
County Kern
Area Bksf - Bakersfield
Zoning E1
Rooms
Other Rooms Great Room, Living Room, Primary Bathroom, Primary Bedroom
Master Bathroom 5
Main Level Bedrooms 4
Interior
Heating Central
Cooling Central Air
Fireplaces Type Living Room
Fireplace 1
Appliance Dishwasher, Disposal, Gas Oven, Gas Range, Microwave
Laundry Inside
Exterior
Parking Features Garage
Garage Spaces 8.0
Pool Private, In Ground
Community Features Suburban
View Y/N 1
View Neighborhood
Private Pool Yes
Building
Lot Description Lot Over 40000 Sqft
Story 1
Sewer Conventional Septic
Water Public
Level or Stories One
Additional Building Workshop
New Construction No
Schools
High Schools Liberty
School District Kern Union
Others
Senior Community No
Special Listing Condition Standard
Lease Land No
Confidential INFO
TERMS Cash,Conventional
LIST AGRMT Exclusive Right To Sell
LIST SERVICE Full Service
SHOW CONTACT TYPE Agent
SHOW INSTRUCTIONS Please text listing agent. Seller is requesting proof of funds or pre approval letter before showing.
Read Less

Bought with NONMEMBER MRML




