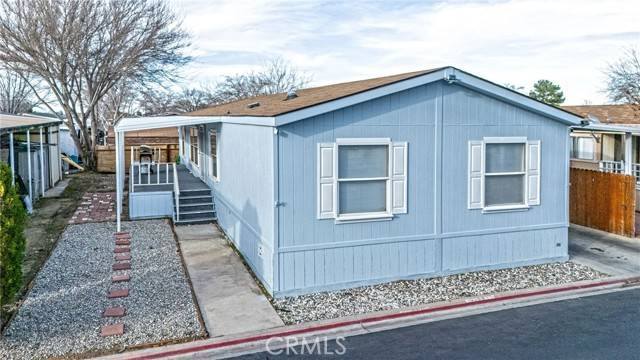For more information regarding the value of a property, please contact us for a free consultation.
3524 E Avenue R #258 Palmdale, CA 93550
Want to know what your home might be worth? Contact us for a FREE valuation!

Our team is ready to help you sell your home for the highest possible price ASAP
Key Details
Sold Price $185,000
Property Type Manufactured Home
Listing Status Sold
Purchase Type For Sale
Square Footage 1,440 sqft
Price per Sqft $128
MLS Listing ID SR25044072
Sold Date 05/23/25
Bedrooms 4
Full Baths 2
Construction Status Turnkey
HOA Y/N No
Land Lease Amount 960.0
Year Built 2004
Property Description
Discover your perfect retreat in Sagetree Village Mobile Home Park! Nestled at 3524 E Avenue R, Spc 258, Palmdale, CA 93550, this stunning manufactured home blends modern upgrades with inviting charm. Recently painted inside and out, it features new quartz countertops in the kitchen and bathrooms, sleek laminate flooring throughout, and a bright ambiance with ample natural light and recessed lighting in every room.
Step onto the expansive front porch, shaded by a stylish awning—ideal for rocking chairs and enjoying Palmdale's beautiful weather year-round. Inside, a welcoming living room greets you, with the spacious primary bedroom to your left, complete with recessed lighting, a generous walk-in closet, and a luxurious en-suite bathroom boasting double sinks, a large mirror, new quartz countertops, a corner bathtub, a separate shower cabin, and a linen closet.
The heart of the home is the expansive kitchen, featuring warm oak cabinetry, new quartz countertops, a deep sink, and a stainless steel dishwasher—perfect for culinary enthusiasts. Adjacent, the laundry room opens to the driveway, which is shaded by its own awning for added comfort and convenience. Beyond the kitchen, the dining area and cozy family room create a seamless space for entertaining. Down the hall, three additional well-sized bedrooms share a beautifully updated bathroom with a new quartz countertop.
Enjoy year-round comfort with central air conditioning and heating. The large driveway accommodates up to three vehicles, and a storage shed is included for extra practicality. This move-in-ready masterpiece offers style, space, and thoughtful details—your Palmdale oasis awaits! Schedule a tour today and make this dream home yours before it's gone!
Location
State CA
County Los Angeles
Area Plm - Palmdale
Rooms
Other Rooms Primary Bathroom, Primary Bedroom, Walk-In Closet
Interior
Heating Central, Natural Gas
Cooling Central Air
Flooring Laminate
Appliance Dishwasher, Gas Range
Laundry Individual Room
Exterior
Exterior Feature Awning(s)
Parking Features Driveway, Tandem Covered
Garage Spaces 3.0
Pool Community
Community Features Curbs
Utilities Available Cable Available, Electricity Connected, Natural Gas Connected, Sewer Connected, Water Connected
View None
Roof Type Shingle
Porch Front Porch
Private Pool No
Building
Lot Description 0-1 Unit/Acre, Paved
Story 1
Foundation None
Sewer Public Sewer
Water Public
Level or Stories One
Additional Building Storage
Construction Status Turnkey
Schools
School District Antelope Valley Union
Others
Senior Community No
Security Features 24 Hour Security,Gated with Attendant,Carbon Monoxide Detector(s),Gated Community,Smoke Detector(s)
Special Listing Condition Standard
Pets Allowed Breed Restrictions
Lease Land yes
Confidential INFO
SIGN ON PROPERTY 1
TERMS Cash,Conventional
LIST AGRMT Exclusive Right To Sell
LIST SERVICE Full Service
SHOW CONTACT TYPE Agent
SHOW INSTRUCTIONS Please make appointment using showing time. NO Access to GAVAR Sentrilock Agents will be provided with a one day code.
Read Less

Bought with eXp Realty of Greater Los Angeles, Inc.




