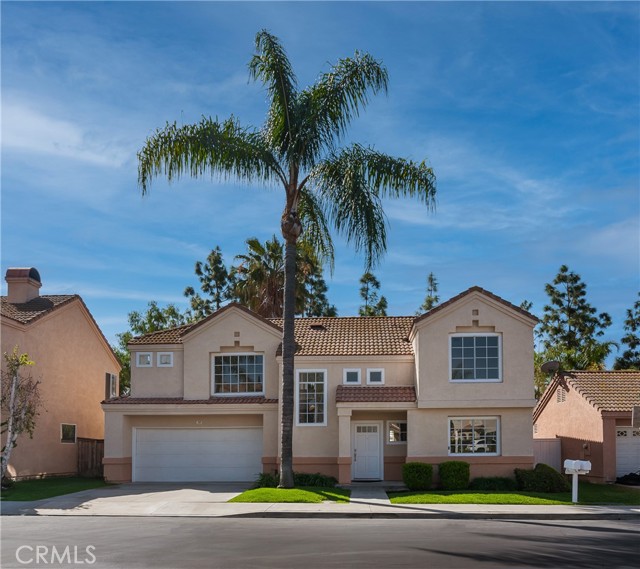For more information regarding the value of a property, please contact us for a free consultation.
38 Santa Monica ST Aliso Viejo, CA 92656
Want to know what your home might be worth? Contact us for a FREE valuation!

Our team is ready to help you sell your home for the highest possible price ASAP
Key Details
Sold Price $850,000
Property Type Single Family Home
Sub Type Single Family Residence
Listing Status Sold
Purchase Type For Sale
Square Footage 1,386 sqft
Price per Sqft $613
Subdivision California Reflections (Cre)
MLS Listing ID OC21073777
Sold Date 05/07/21
Style Mediterranean
Bedrooms 3
Full Baths 2
Half Baths 1
Construction Status Updated/Remodeled
HOA Fees $70/mo
HOA Y/N Yes
Year Built 1990
Lot Size 3,358 Sqft
Acres 0.0771
Property Sub-Type Single Family Residence
Property Description
Recently updated with all new flooring, painting, throughout the home. The kitchen has newly refinished cabinets with new shaker style doors, soft close hinges and quartz counter tops, new sink and disposal along with stainless appliances. Each of the three bathrooms features new cabinets, LED lighting, New plumbing fixtures and custom quartz counter tops. The master bath has a shaker style ban door and custom tiled shower walls with newly installed sliding shower door. Another special feature is the home has been recently re-piped with PEX piping and offers a transferrable warranty to the new owner.
All with a short walk to a Aliso Viejo community park featuring athletic fields and playgrounds for children.
Location
State CA
County Orange
Area Av - Aliso Viejo
Rooms
Other Rooms All Bedrooms Up, Entry, Living Room, Master Suite
Master Bathroom 1
Kitchen Pots & Pan Drawers, Quartz Counters, Remodeled Kitchen
Interior
Interior Features Cathedral Ceiling(s), Ceiling Fan(s), High Ceilings, Open Floorplan, Recessed Lighting
Heating Forced Air, Natural Gas
Cooling Central Air
Fireplaces Type Living Room, Gas
Fireplace 1
Appliance Built-In Range, Self Cleaning Oven, Dishwasher, Electric Oven, Disposal, Microwave, Refrigerator
Laundry In Garage
Exterior
Parking Features Garage, Garage Faces Front
Garage Spaces 2.0
Fence Wood
Pool None
Community Features Sidewalks, Storm Drains, Street Lights
Utilities Available Electricity Connected, Natural Gas Connected, Sewer Connected
Amenities Available Biking Trails, Hiking Trails
View Y/N 1
View Hills
Roof Type Tile
Porch Concrete, Covered
Private Pool No
Building
Lot Description Sprinkler System, Sprinklers In Rear, Sprinklers Timer, Yard
Foundation Slab
Sewer Sewer Paid
Water Public
Architectural Style Mediterranean
Level or Stories Two
New Construction No
Construction Status Updated/Remodeled
Schools
School District Capistrano Unified
Others
HOA Name Cal. Reflections
Senior Community No
Security Features Carbon Monoxide Detector(s),Smoke Detector(s)
Special Listing Condition Standard
Lease Land No
Confidential INFO
BAC 2.5
TERMS 1031 Exchange
LIST AGRMT Exclusive Right To Sell
LIST SERVICE Full Service
SHOW CONTACT TYPE See Remarks
SHOW CONTACT NAME Jim Shockey
SHOW CONTACT PH 949-300-0900
SHOW INSTRUCTIONS No showings until California Association of Realtors PEAD from is signed and forwarded to the listing agent. Please be respectful of the current safety measures and guidelines for COVID 19 protection. Supra box located on the water pipe near the front of the garage door. GO DIRECT
Read Less

Bought with Seven Gables Real Estate




