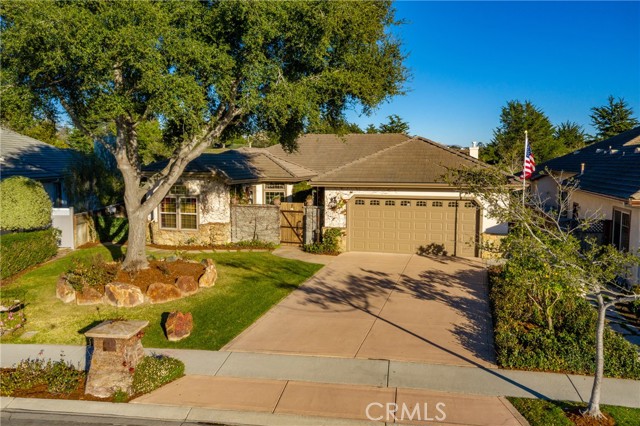For more information regarding the value of a property, please contact us for a free consultation.
715 Avocet WAY Arroyo Grande, CA 93420
Want to know what your home might be worth? Contact us for a FREE valuation!

Our team is ready to help you sell your home for the highest possible price ASAP
Key Details
Sold Price $1,310,000
Property Type Single Family Home
Sub Type Single Family Residence
Listing Status Sold
Purchase Type For Sale
Square Footage 3,252 sqft
Price per Sqft $402
Subdivision Mesa(700)
MLS Listing ID PI21014436
Sold Date 03/25/21
Bedrooms 4
Full Baths 3
HOA Fees $109/mo
HOA Y/N Yes
Year Built 2005
Lot Size 0.271 Acres
Acres 0.2706
Property Sub-Type Single Family Residence
Property Description
Embrace the lifestyle 715 Avocet Way offers. Expansive windows, and an open flowing floor plan enhance views of the first, and fourth fairways in the the prestigious guard gated community within Cypress Ridge. Enjoy country club lifestyle without the cost. Peter Jacobsen designed signature course, Cypress Ridge golf course is at your fingertips a brief two minute walk to the clubhouse, and driving range. This custom home has been upgraded and now has too many to name. Enjoying your outdoor space with plenty of room for entertaining is a delight. The wood burning pizza oven imported from Portugal, custom fire pit, and Santa Maria style BBQ to name some. Four car tandem garage allows for beach toys, etc. Inside the home you will find 4 spacious bedrooms two with en suite including a Master retreat with private spa fireplace and enclosed courtyard, also open concept entertainers kitchen will delight your family, and guests. Working remotely, or just enjoying the beautiful central coast in this home allows you to have the option to make an entire private office.
Location
State CA
County San Luis Obispo
Area Arrg - Arroyo Grande
Zoning RS
Rooms
Other Rooms All Bedrooms Down, Foyer, Kitchen, Living Room, Master Suite
Master Bathroom 3
Main Level Bedrooms 4
Kitchen Kitchen Open to Family Room, Pots & Pan Drawers, Utility sink
Interior
Interior Features Ceiling Fan(s), Granite Counters, High Ceilings, Intercom, Open Floorplan
Heating Forced Air
Cooling None
Flooring Tile
Fireplaces Type Family Room, Master Retreat, Outside, Patio, Gas, Gas Starter, Fire Pit, Raised Hearth
Fireplace 1
Appliance Barbecue, Self Cleaning Oven, Convection Oven, Dishwasher, Double Oven, Disposal
Laundry Dryer Included, Gas & Electric Dryer Hookup, In Garage
Exterior
Parking Features Tandem Garage
Garage Spaces 4.0
Pool None
Community Features Curbs, Golf, Lake, Park
Amenities Available Outdoor Cooking Area, Picnic Area, Playground, Dog Park, Dock, Sport Court
View Y/N 1
View Golf Course
Handicap Access 32 Inch Or More Wide Doors, 48 Inch Or More Wide Halls, No Interior Steps
Private Pool No
Building
Lot Description Close to Clubhouse
Story 1
Sewer Private Sewer
Water Private
Level or Stories One
New Construction No
Schools
School District Lucia Mar Unified
Others
HOA Name will be disclosed
Senior Community No
Acceptable Financing Conventional
Listing Terms Conventional
Financing Conventional
Special Listing Condition Trust
Lease Land No
Confidential INFO
BAC 2.0
SIGN ON PROPERTY 1
TERMS Cash,Cash To New Loan
LIST AGRMT Exclusive Right To Sell
LIST SERVICE Full Service
SHOW CONTACT TYPE Agent,Owner
SHOW CONTACT NAME Christine Miller
SHOW CONTACT PH 8053103005
SHOW INSTRUCTIONS Please give 24 hour notice, New carpet will be insalled mid Feb delay due to mill backordered due to Covid. Dog will be in one of the side yards or with the owner. Two cats on property INDOOR ONLY. Please have pre-approval, and pead form available. See supplements for upgrades to the property.
Read Less

Bought with Windermere Central Coast




