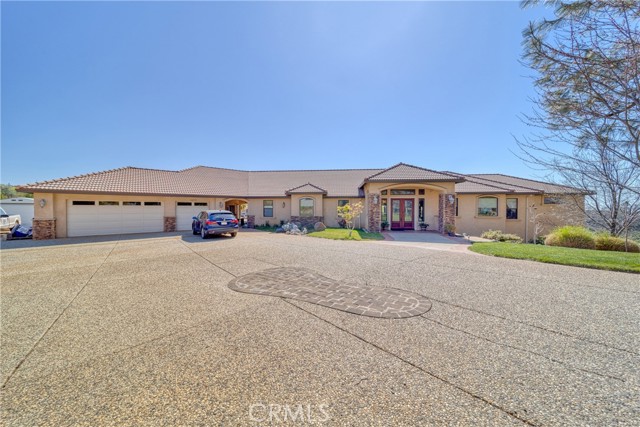For more information regarding the value of a property, please contact us for a free consultation.
5972 Royal Point DR Paradise, CA 95969
Want to know what your home might be worth? Contact us for a FREE valuation!

Our team is ready to help you sell your home for the highest possible price ASAP
Key Details
Sold Price $1,125,000
Property Type Single Family Home
Sub Type Single Family Residence
Listing Status Sold
Purchase Type For Sale
Square Footage 4,667 sqft
Price per Sqft $241
MLS Listing ID SN21059953
Sold Date 05/20/21
Style Custom Built
Bedrooms 4
Full Baths 3
Half Baths 1
HOA Y/N No
Year Built 2006
Lot Size 3.620 Acres
Acres 3.62
Property Sub-Type Single Family Residence
Property Description
STUNNING ARCHITECTURAL SHOWPIECE! Custom built, 4 bedroom, 3.5 bathroom home by Clint Freedle, is a one-of-a-kind property. Incredible sunset & coastal range views on over 3.5 acres. Nested at the end of a quiet cul-de-sac & set among neighboring luxury homes, they are the jewel of Paradise. An enchanting entryway with built-in water-walls leads to a formal dining room. A cook's granite kitchen has a huge island, soft closing doors & drawers, newer appliances & a wet bar area. The elegant open living room features a custom-built stone fireplace, & the great room looks out on the Sacramento Valley with 100-mile vistas to the coastal range and Sutter Buttes. Separate large professional music studio, downstairs office / large storage room, outdoor amphitheater accommodates 300 people with terraced seating for outdoor concerts. This immaculate home has many additional features including a large ground-based electric solar-system, an infinity-edge saltwater swimming pool with automatic maintenance & newer equipment, an outdoor kitchen has a Kamado grille, & large propane BBQ & sink, an independent out-building for storage, professionally designed landscaping, and an emergency 22-kilowatt generator. Enjoy the beautiful sunsets on the covered patio. 3 car garage with storage building. Italian travertine stone flooring throughout, mixed with oak flooring in the kitchen/great room. This is a spectacular one-owner property that is sure to amaze.
Location
State CA
County Butte
Rooms
Other Rooms Bonus Room, Family Room, Kitchen, Laundry, Living Room, Main Floor Master Bedroom, Master Suite, Media Room, Office, Utility Room, Walk-In Closet, Walk-In Pantry
Master Bathroom 2
Main Level Bedrooms 2
Kitchen Built-in Trash/Recycling, Granite Counters, Kitchen Island, Pots & Pan Drawers, Self-closing cabinet doors, Self-closing drawers, Utility sink, Walk-In Pantry
Interior
Interior Features Built-in Features, Ceiling Fan(s), Coffered Ceiling(s), Crown Molding, Granite Counters, High Ceilings, Living Room Deck Attached, Open Floorplan, Pantry, Recessed Lighting, Storage, Vacuum Central, Wet Bar
Heating Central
Cooling Central Air
Flooring Carpet, Stone, Tile
Fireplaces Type Living Room, Gas
Fireplace 1
Appliance Dishwasher, Gas Oven, Microwave, Range Hood, Warming Drawer
Laundry Individual Room, Inside
Exterior
Exterior Feature Rain Gutters
Parking Features Driveway, Garage, RV Access/Parking
Garage Spaces 3.0
Pool Private, Gunite, In Ground
Community Features Sidewalks
Waterfront Description Creek
View Y/N 1
View Panoramic, Valley
Roof Type Tile
Porch Covered, Deck, Tile
Private Pool Yes
Building
Lot Description Back Yard, Cul-De-Sac, Front Yard, Landscaped, Lawn, Rocks, Sprinkler System, Yard
Story 2
Sewer Conventional Septic
Water Public
Architectural Style Custom Built
Level or Stories Two
Additional Building Shed(s), Storage
New Construction No
Schools
School District Paradise Unified
Others
Senior Community No
Special Listing Condition Standard
Lease Land No
Confidential INFO
BAC 2.5
SIGN ON PROPERTY 1
TERMS Submit
LIST AGRMT Exclusive Right To Sell
LIST SERVICE Full Service
SHOW CONTACT TYPE Agent
SHOW CONTACT NAME Alisha Fickert
SHOW CONTACT PH 530-624-2111
SHOW INSTRUCTIONS *Buyers MUST HAVE THE FOLLOWING: 1. Submit Pre-Approval Letter or Proof of Funds. 2. Must sign PEAD-V form and send to Listing Agent. 3. Buyer has driven by and viewed virtual tour. Text Alisha at 530-624-2111 to schedule an appointment.
Read Less

Bought with Coldwell Banker Ponderosa Real




