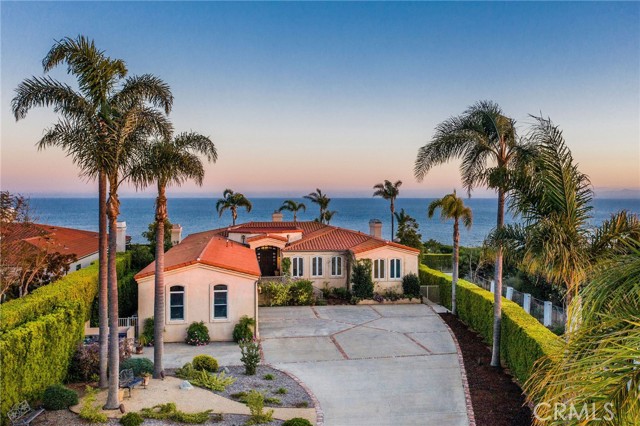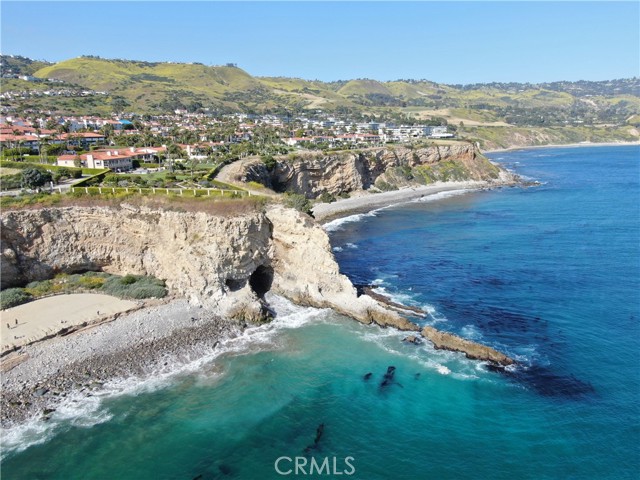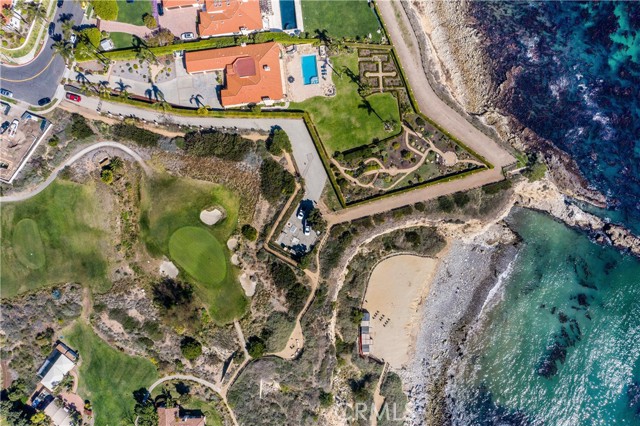For more information regarding the value of a property, please contact us for a free consultation.
6600 Sea Cove DR Rancho Palos Verdes, CA 90275
Want to know what your home might be worth? Contact us for a FREE valuation!

Our team is ready to help you sell your home for the highest possible price ASAP
Key Details
Sold Price $7,800,000
Property Type Single Family Home
Sub Type Single Family Residence
Listing Status Sold
Purchase Type For Sale
Square Footage 7,895 sqft
Price per Sqft $987
MLS Listing ID SB21040449
Sold Date 04/02/21
Style Spanish
Bedrooms 6
Full Baths 2
Half Baths 1
Three Quarter Bath 4
Construction Status Turnkey
HOA Y/N No
Year Built 1989
Lot Size 1.663 Acres
Acres 1.6633
Property Sub-Type Single Family Residence
Property Description
Live the Dream! Unbelievable bluff-top estate with exquisite panoramic ocean views, including Catalina Island!
This large gated estate sits on a 72,000 square foot flat lot and boasts a view the most demanding client will desire. A long driveway with palm trees flanking the entrance creates the quintessential, secluded Southern California oasis. Incredible square footage (almost 8,000 SF!) on estate-sized grounds. There are six bedrooms plus an office with custom built-ins, and seven baths. This home is an entertainer's dream, featuring a large lawn, pool, jacuzzi, outdoor kitchen and fire pit! Lower level bar and entertainment center make entertaining a breeze. Rich landscaping contains a beautiful hedged garden, as well as succulent garden. Fabulous marble foyer leads to a spacious living and dining area with walls of glass overlooking sweeping ocean views. Other notable features include several indoor fireplaces, bay windows, french doors, and a 4 car attached garage. The unique and covetable location boasts a short 3 minute walk to Terranea Resort and golf courses, as well as direct access to walking/hiking trails with one-of-a-kind bluff views. This show stopping home is a must see.
Location
State CA
County Los Angeles
Area 169 - Pv Dr South
Zoning RPRS1-OH*
Rooms
Other Rooms Attic, Den, Entry, Family Room, Formal Entry, Foyer, Game Room, Kitchen, Laundry, Living Room, Main Floor Bedroom, Main Floor Master Bedroom, Master Bathroom, Master Bedroom, Master Suite, Office, Separate Family Room, Utility Room, Walk-In Closet
Master Bathroom 2
Main Level Bedrooms 2
Kitchen Granite Counters, Kitchen Island, Kitchen Open to Family Room, Pots & Pan Drawers, Self-closing cabinet doors
Interior
Interior Features Balcony, Bar, Beamed Ceilings, Ceiling Fan(s), Copper Plumbing Full, Crown Molding, Furnished, Granite Counters, High Ceilings, Living Room Balcony, Open Floorplan, Pantry, Recessed Lighting, Storage, Wet Bar
Heating Central, Forced Air, Natural Gas, Fireplace(s)
Cooling Central Air, Zoned
Flooring Carpet, Stone, Wood
Fireplaces Type Dining Room, Family Room, Living Room, Master Bedroom, Master Retreat, Gas, Gas Starter, Fire Pit, See Through
Fireplace 1
Appliance 6 Burner Stove, Built-In Range, Dishwasher, Freezer, Hot Water Circulator, Instant Hot Water, Microwave, Range Hood, Refrigerator, Tankless Water Heater, Water Heater Central, Water Heater, Water Line to Refrigerator, Water Purifier
Laundry Dryer Included, Individual Room, Inside, Stackable, Washer Hookup, Washer Included
Exterior
Exterior Feature Barbecue Private, Lighting, Rain Gutters
Parking Features Driveway Level, Garage Faces Side, Garage - Two Door, Garage Door Opener, Gated, Oversized, Private
Garage Spaces 4.0
Fence Privacy
Pool Private, Fenced, Heated, Gas Heat, In Ground, Pool Cover
Community Features Biking, Curbs, Hiking, Preserve/Public Land, Sidewalks
View Y/N 1
View Bay, Bluff, Catalina, City Lights, Coastline, Golf Course, Hills, Ocean, Panoramic, Trees/Woods, Water, White Water
Roof Type Spanish Tile
Handicap Access 32 Inch Or More Wide Doors
Porch Concrete, Deck, Patio, Patio Open, Slab, Stone
Private Pool Yes
Building
Lot Description Back Yard, Bluff, Garden, Lawn, Lot Over 40000 Sqft, Irregular Lot, Level, Misting System, Near Public Transit, Park Nearby, Sprinkler System, Sprinklers Drip System, Sprinklers In Front, Sprinklers In Rear, Treed Lot, Yard
Foundation Slab
Sewer Public Sewer
Water Public
Architectural Style Spanish
Level or Stories Two
New Construction No
Construction Status Turnkey
Schools
School District Palos Verdes Peninsula Unified
Others
Senior Community No
Security Features Automatic Gate,Carbon Monoxide Detector(s),Firewall(s),Smoke Detector(s)
Acceptable Financing Conventional
Listing Terms Conventional
Financing Conventional
Special Listing Condition Standard, Trust
Lease Land No
Confidential INFO
BAC 2.5
TERMS Cash,Cash To New Loan,Conventional,Fannie Mae,Submit,VA Loan,VA No Loan,VA No No Loan
LIST AGRMT Exclusive Right To Sell
LIST SERVICE Full Service
SHOW CONTACT TYPE Agent
SHOW INSTRUCTIONS Call nick if you want to preview or show, with the intent to write a back up offer. Note: The current escrow seems solid. You are welcome to send in an offer subject to inspection. However, if you prefer to show the home first: 1. Please send me ample proof of funds; 2. Let me knw that your client has reviewed all media in this site and approves of it; 3. The client needs to have driven past the property or at least know the location personally; 4. Know that a low offer is a waste of time. Ideally full price or more. Call me to discuss. No showings on Saturday from 10am - 3pm.
Read Less

Bought with Strand Hill Christies International Real Estate




