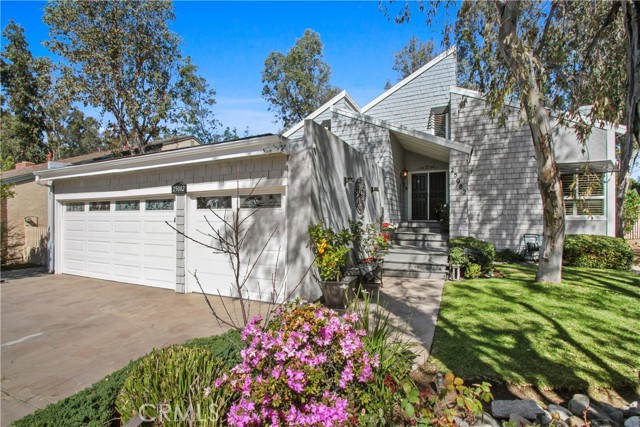For more information regarding the value of a property, please contact us for a free consultation.
25082 Castlewood Lake Forest, CA 92630
Want to know what your home might be worth? Contact us for a FREE valuation!

Our team is ready to help you sell your home for the highest possible price ASAP
Key Details
Sold Price $990,000
Property Type Single Family Home
Sub Type Single Family Residence
Listing Status Sold
Purchase Type For Sale
Square Footage 2,467 sqft
Price per Sqft $401
Subdivision Woods - Baldwin (Wb)
MLS Listing ID OC21043926
Sold Date 04/05/21
Style Cape Cod
Bedrooms 4
Full Baths 2
Half Baths 1
Construction Status Turnkey
HOA Fees $142/mo
HOA Y/N Yes
Year Built 1977
Lot Size 7,487 Sqft
Acres 0.1719
Property Sub-Type Single Family Residence
Property Description
This beautiful home is located in the desirable Woods community of Lake Forest and is part of the sought-after Lake II HOA. Mature trees surround the area that creates a Forest type of atmosphere. This upgraded multi-level home with a unique floorplan featuring a main floor master bedroom with upgraded full bath with double vanity and jetted soaking tub. A private sun deck located off the master bedroom is a great feature. Formal living room with cathedral vaulted ceilings, custom fireplace, lots of windows that bring in the natural light. A spacious kitchen that features a breakfast bar and eat-in kitchen opens to the family room. The formal dining room that overlooks the living room is off the kitchen. There is a large deck located off the family room that looks out into the forest area. There are no homes directly behind the home which offer great privacy. The upper level features a large loft area that is currently being used as an office, this could also be converted to a 5th bedroom. There are 3 large bedrooms and a full bathroom on the lower level that offers a family their separate spaces. The home has been well maintained and upgraded over the years. It also has a fully paid off solar panel system installed in 2017 and new dual pane windows installed throughout in 2018. Part of the Sun and Sail Club which features a gym, swimming pools, tennis courts, volleyball nets, and much more! Don't miss out on the opportunity to make this your next home!!
Location
State CA
County Orange
Area Ls - Lake Forest South
Zoning R-1
Rooms
Other Rooms Entry, Family Room, Kitchen, Laundry, Living Room, Loft, Master Suite, Office
Master Bathroom 2
Main Level Bedrooms 1
Kitchen Kitchen Open to Family Room, Quartz Counters, Remodeled Kitchen
Interior
Interior Features Balcony, Cathedral Ceiling(s), Ceiling Fan(s)
Heating Central
Cooling Central Air
Flooring Concrete, Laminate, Tile
Fireplaces Type Living Room
Fireplace 1
Appliance Dishwasher, Disposal, Gas Cooktop, Microwave, Water Heater
Laundry Inside
Exterior
Garage Spaces 3.0
Pool Association
Community Features Street Lights, Suburban
Utilities Available Cable Connected, Electricity Connected, Natural Gas Connected, Phone Connected, Sewer Connected, Water Connected
Amenities Available Pool, Spa/Hot Tub, Barbecue, Outdoor Cooking Area, Playground, Tennis Court(s), Clubhouse
View Y/N 1
View Neighborhood, Trees/Woods
Roof Type Composition
Porch Deck
Private Pool No
Building
Lot Description Yard
Story 3
Sewer Public Sewer
Water Public
Architectural Style Cape Cod
Level or Stories Three Or More
New Construction No
Construction Status Turnkey
Schools
School District Saddleback Valley Unified
Others
HOA Name Lake Forest II
Senior Community No
Acceptable Financing Conventional
Listing Terms Conventional
Financing Conventional
Special Listing Condition Standard
Lease Land No
Confidential INFO
BAC 2.5
TERMS Cash,Cash To New Loan,Conventional,FHA,Submit,VA Loan
LIST AGRMT Exclusive Right To Sell
LIST SERVICE Full Service
SHOW CONTACT TYPE Agent
SHOW INSTRUCTIONS Please use showing time to schedule your showing. Please email PEAD prior to showing.
Read Less

Bought with Redfin




