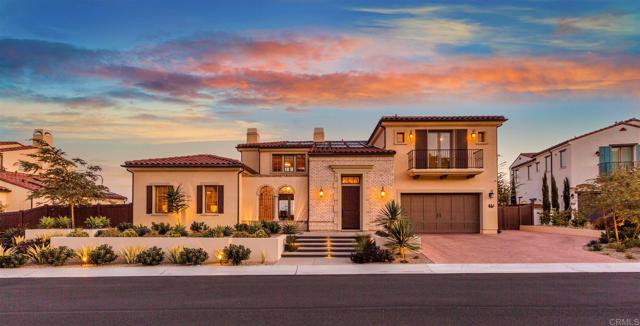For more information regarding the value of a property, please contact us for a free consultation.
931 Pearl DR San Marcos, CA 92078
Want to know what your home might be worth? Contact us for a FREE valuation!

Our team is ready to help you sell your home for the highest possible price ASAP
Key Details
Sold Price $2,775,000
Property Type Single Family Home
Sub Type Single Family Residence
Listing Status Sold
Purchase Type For Sale
Square Footage 4,881 sqft
Price per Sqft $568
MLS Listing ID NDP2102159
Sold Date 04/06/21
Style See Remarks
Bedrooms 4
Full Baths 4
Half Baths 1
Construction Status Turnkey
HOA Fees $174/mo
HOA Y/N Yes
Year Built 2018
Lot Size 0.530 Acres
Acres 0.53
Property Sub-Type Single Family Residence
Property Description
STUNNING PANORAMIC OCEAN AND MOUNTAIN VIEW PROPERTY IN THE EXCLUSIVE GATED COMMUNITY OF THE ESTATES AT SAN ELIJO HILLS! Superb outdoor oasis complete with infinity pool & spa, outdoor kitchen with pergola, BBQ island with grill, sink, fridge & fire table built to overlook the forever views! Desirable plan 1X of The Estates with front courtyard, open floor plan and disappearing cantina doors plus amazing designer improvements throughout w/ premier upgrades! This property offers over ½ acre with 23,086 ESF lot, nestled above the green belt for enhanced privacy and offering amazing open views with incredible sunsets! A masterpiece of interior design & craftsmanship, built by Davidson Communities, the floor plan features 4 bedrooms (incl. a first level junior master suite) + a spacious bonus room on the 1st floor appointed for the entertainers…complete with a custom quartz island and built-in bar area with dual wine fridges. Boasting 4.5 baths (each bedroom are ensuite with their own private bath) and a tandem 3 car garage. Enjoy modern luxury resort living with all the amenities you could possibly desire * Infinity Pool & Spa w/ Custom Finish, Outdoor Kitchen Complete w/ Pergola and Custom BBQ Island w/ Grill, Sink, Fridge & Fire Table * Raised Deck/Patio w/ Fire Pit & Seating Area * Expansive Patio Areas * Master View & Sun Bathing Deck * Private Interior Courtyard w/ Fountain* Enhanced Privacy w/ Backyard Facing the Greenbelt * Gourmet Chef's Kitchen w/ Large Quartzite Center Island and Top of the Line Thermador Appliances, Built-In Fridge and Walk-In Pantry * Gorgeous Family Room w/ Disappearing Pocket Doors Opening to the Outdoor Loggia w/ Fireplace * Large First Floor Bonus Room, The “Entertainer's Room” * Luxury Vinyl Flooring, Carpet in Bedrooms, Upgraded Tile Flooring In All Baths * Gorgeous Main Master Suite w/ 2 Separate Spacious Walk-In Closets * Superb Master Bath W/ Stand Alone Tub & Large Walk-in Shower * Large Laundry Quarters, washer/Dryer included ...
Location
State CA
County San Diego
Area 92078 - San Marcos
Zoning R1
Rooms
Other Rooms Bonus Room, Den, Entry, Family Room, Formal Entry, Foyer, Game Room, Great Room, Kitchen, Laundry, Living Room, Loft, Main Floor Bedroom, Master Bathroom, Master Bedroom, Master Suite, Media Room, Office, See Remarks, Separate Family Room, Walk-In Closet, Walk-In Pantry
Master Bathroom 1
Main Level Bedrooms 1
Kitchen Kitchen Open to Family Room, Kitchen Island, Quartz Counters, Stone Counters, Walk-In Pantry
Interior
Interior Features Balcony, Built-in Features, Ceiling Fan(s), Granite Counters, High Ceilings, Pantry, Recessed Lighting, Wired for Data, Wired for Sound
Heating Fireplace(s), Forced Air, Natural Gas, Zoned
Cooling Central Air, Zoned
Flooring See Remarks, Carpet, Tile
Fireplaces Type Family Room, Fire Pit, Outside, Patio
Fireplace 1
Appliance 6 Burner Stove, Barbecue, Built-In Range, Built-In, Convection Oven, Dishwasher, Double Oven, Freezer, Disposal, Gas Cooking, Gas Range, Gas Water Heater, Indoor Grill, Microwave, Range Hood, Refrigerator, Self Cleaning Oven, Water Heater
Laundry Dryer Included, Electric Dryer Hookup, Individual Room, See Remarks, Washer Included, Gas Dryer Hookup
Exterior
Exterior Feature Awning(s), Barbecue Private, Lighting, Rain Gutters
Parking Features Driveway, Garage, Garage - Single Door, Garage Door Opener, Private
Garage Spaces 3.0
Fence Glass, Good Condition, Partial, Wood, Wrought Iron
Pool Heated, Gas Heat, In Ground, Infinity, Private, See Remarks, Solar Heat
Community Features Sidewalks, Street Lights, Suburban, Biking, Hiking, Park
Utilities Available Cable Available, Natural Gas Available, See Remarks, Electricity Available
Amenities Available Biking Trails, Hiking Trails, Other, Pets Permitted, Picnic Area, Playground
View Y/N 1
View City Lights, Hills, Ocean, Panoramic
Roof Type Concrete,Tile
Porch Concrete, Covered, Deck, Patio, Patio Open, Porch, Front Porch, Rear Porch, See Remarks, Slab, Stone
Private Pool Yes
Building
Lot Description Back Yard, Gentle Sloping, Lawn, Lot 20000-39999 Sqft, Level, Park Nearby, Planned Unit Development, Sprinkler System, Sprinklers Timer, Yard
Story 2
Foundation Concrete Perimeter
Water Public
Architectural Style See Remarks
Level or Stories Two
Construction Status Turnkey
Schools
School District San Marcos Unified
Others
HOA Name Walters Management
Senior Community No
Security Features Fire Sprinkler System,Gated Community
Special Listing Condition Standard
Lease Land No
Confidential INFO
BAC 2.5
SIGN ON PROPERTY 1
TERMS Cash,Conventional,FHA,VA Loan
LIST AGRMT Exclusive Right To Sell
LIST SERVICE Full Service
SHOW CONTACT TYPE Agent
SHOW CONTACT NAME Paige Marvil, 760-613-9818
SHOW CONTACT PH 760-613-9818
SHOW INSTRUCTIONS Notice the day before is much preferred please. CALL/TEXT Paige, Agent 2 at 760-613-9818 w/name/ DRE#/prop address/time/date. Virtual and Live showings available. Need PEAD signed and COVID precautions followed. Very low melloroos of approx. $727/Year. Community Gate code #8500. Showings available ## Send offers to Paige@JonvilleTeam.com, CC: Offers@JonvilleTeam.com ##
Read Less

Bought with Keller Williams Realty




