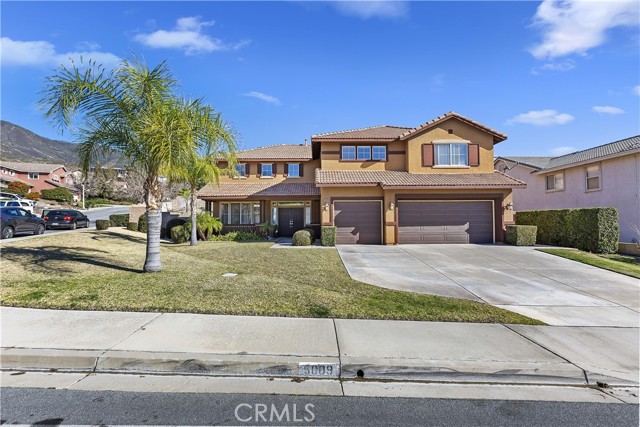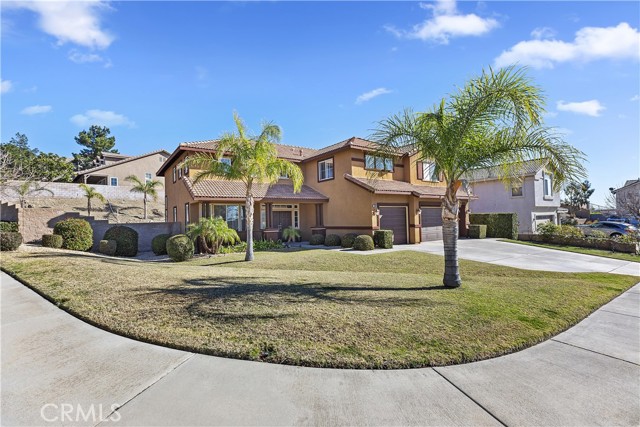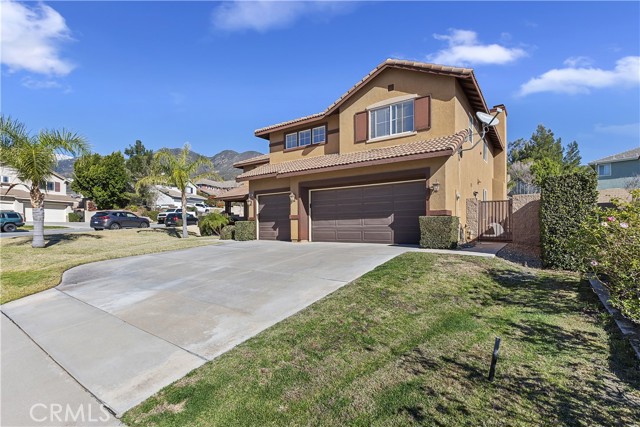For more information regarding the value of a property, please contact us for a free consultation.
5009 Sudbury WAY Fontana, CA 92336
Want to know what your home might be worth? Contact us for a FREE valuation!

Our team is ready to help you sell your home for the highest possible price ASAP
Key Details
Sold Price $685,000
Property Type Single Family Home
Sub Type Single Family Residence
Listing Status Sold
Purchase Type For Sale
Square Footage 3,216 sqft
Price per Sqft $212
MLS Listing ID CV21031882
Sold Date 04/07/21
Bedrooms 5
Full Baths 4
HOA Y/N No
Year Built 1999
Lot Size 0.266 Acres
Acres 0.2665
Property Sub-Type Single Family Residence
Property Description
Beautiful Home Located in the Very Desirable Hunters Ridge in North Fontana. Double Doors Lead you to the Dining/Living Room with Cathedral Ceilings. Upgraded Gourmet Kitchen with Granite Counters, White Appliances, Double Oven, Kitchen Island, Desk, and Large Walk in Pantry. Kitchen Opens to the Family Room with a Fireplace and is Great for Entertaining. Media Room which can be converted into a Fifth Bedroom and Full Bathroom is Conveniently Located Downstairs. Four Spacious Bedrooms Upstairs, Jack & Jill Bathroom, Master Suite with Retreat. This Amazing Home also Offers: Three Car Garage, Ceiling Fans, Custom Paint, Mirrored Closet in the Master Bathroom with Separate Tub and Shower, Dual Sinks and Makeup Vanity. Recessed Lights, Large Backyard, Located on a Corner Lot, Etiwanda School District and Mountain Views!!
Location
State CA
County San Bernardino
Area 264 - Fontana
Rooms
Other Rooms Family Room, Jack & Jill, Laundry, Living Room, Master Bathroom, Master Bedroom, Walk-In Closet, Walk-In Pantry
Master Bathroom 1
Main Level Bedrooms 1
Kitchen Granite Counters, Kitchen Island, Kitchen Open to Family Room, Walk-In Pantry
Interior
Interior Features Block Walls, Cathedral Ceiling(s), Ceiling Fan(s), Granite Counters, Open Floorplan, Pantry, Recessed Lighting
Heating Central
Cooling Central Air
Flooring Carpet
Fireplaces Type Family Room
Fireplace 1
Appliance Dishwasher, Microwave
Laundry Individual Room, Inside
Exterior
Parking Features Direct Garage Access, Garage Faces Front, Garage - Three Door
Garage Spaces 3.0
Pool None
Community Features Curbs, Park, Sidewalks, Street Lights
View Y/N 1
View Mountain(s), Peek-A-Boo
Private Pool No
Building
Lot Description Back Yard, Front Yard, Lot 10000-19999 Sqft
Story 2
Sewer Public Sewer
Water Public
Level or Stories Two
New Construction No
Schools
School District Chaffey Joint Union High
Others
Senior Community No
Security Features Smoke Detector(s)
Special Listing Condition Standard
Lease Land No
Confidential INFO
BAC 2.5
TERMS Cash,Cash To New Loan
LIST AGRMT Exclusive Right To Sell
LIST SERVICE Full Service
SHOW CONTACT TYPE Agent
SHOW CONTACT NAME Rosemarie Apodaca
SHOW CONTACT PH 909-578-1885
SHOW INSTRUCTIONS We Have Received Multiple Offers on this Home. Please Do Not Call Me Directly... Due to a Large Amount of Calls I am Receiving.. Thanks for your understanding. Drive By Only. Offer Subject to Interior Inspection. Please Do Not Go Direct!! Please Text or Email Rosemarie Apodaca with Any Questions. 909-578-1885 Please Submit Offer with Proof of Funds, Fico Scores, and DU Approval. All Information Deemed Reliable But Not Guaranteed.. Agents Please Do Your Due Diligence. Buyer and Buyers Agent to Verify All Information. Please Follow All CDC Guidelines in Regards to Covid-19.
Read Less

Bought with COLDWELL BANKER BLACKSTONE RTY




