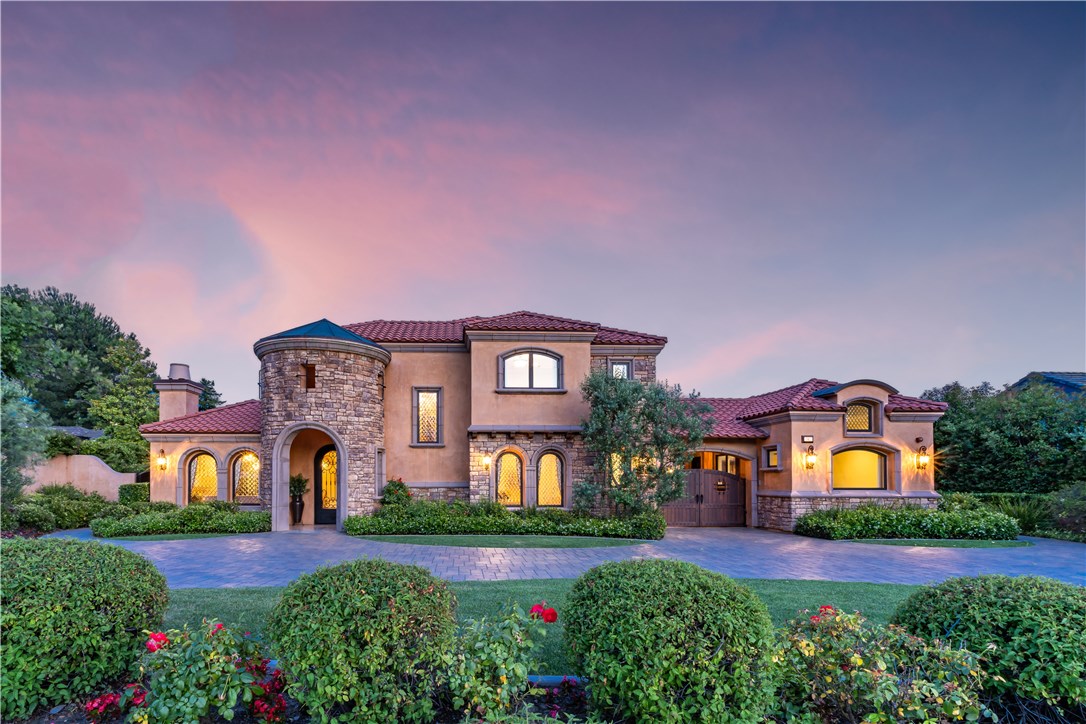For more information regarding the value of a property, please contact us for a free consultation.
940 Deep Springs DR Claremont, CA 91711
Want to know what your home might be worth? Contact us for a FREE valuation!

Our team is ready to help you sell your home for the highest possible price ASAP
Key Details
Sold Price $2,388,000
Property Type Single Family Home
Sub Type Single Family Residence
Listing Status Sold
Purchase Type For Sale
Square Footage 5,015 sqft
Price per Sqft $476
MLS Listing ID CV21017558
Sold Date 03/08/21
Bedrooms 5
Full Baths 4
Half Baths 1
HOA Fees $95/mo
HOA Y/N Yes
Year Built 2012
Lot Size 0.504 Acres
Acres 0.5042
Property Sub-Type Single Family Residence
Property Description
This stunning Blaisdell Ranch estate is a master piece of design & craftsmanship. Every feature & amenity was carefully selected to come together in perfect harmony. Walk in through the impressive entry door & into the grand foyer with soaring ceilings, a perfectly selected chandelier & sweeping grand staircase. A light filled formal living room greets you with specially designed Pella diamond windows, a fireplace & French doors leading to a beautiful courtyard. The immaculate dining room boasts room for ten. Continue into a great room including a tastefully designed kitchen with top of the line Thermador appliances, breakfast nook, adjoining family room with entertainment system, fireplace & 8 ft French doors that lead to the tranquil backyard. Upstairs, the master suite features spacious his & her walk-in closets, a fireplace & an elegant master bath offering a double sink vanity, custom built make-up area, spa tub & rainfall shower. Escape into the private & serene outdoor living spaces featuring lushly landscaped grounds, a pergola, stunning salt water/pebble tech pool with a 12 ft spa, custom-built BBQ/bar, fire pit with seating area & so much more. Drive through a porte-cochere into a motor court where you will find a 4-car garage including lifts & a separate 1-car garage, both boasting high ceilings, epoxy flooring & solid wood roll-up automatic doors.
Location
State CA
County Los Angeles
Area 683 - Claremont
Zoning CLRA1*
Rooms
Other Rooms Family Room, Jack & Jill, Laundry, Living Room, Main Floor Bedroom, Master Bathroom, Master Suite, Walk-In Closet, Walk-In Pantry
Master Bathroom 2
Main Level Bedrooms 1
Kitchen Kitchen Island, Kitchen Open to Family Room, Walk-In Pantry
Interior
Interior Features High Ceilings, Recessed Lighting
Heating Central
Cooling Central Air, Dual
Flooring Carpet, Tile
Fireplaces Type Family Room, Living Room, Master Bedroom, Fire Pit
Fireplace 1
Appliance Dishwasher, Freezer, Microwave, Refrigerator, Trash Compactor
Laundry Individual Room, Inside
Exterior
Exterior Feature Barbecue Private
Parking Features Circular Driveway, Garage Faces Rear, Porte-Cochere
Garage Spaces 5.0
Pool Private, In Ground, Salt Water
Community Features Suburban
Amenities Available Picnic Area, Playground
View Y/N 1
View Mountain(s)
Porch Patio, Patio Open
Private Pool Yes
Building
Lot Description Back Yard, Front Yard, Lot 20000-39999 Sqft
Sewer Unknown
Water See Remarks
Level or Stories Two
New Construction No
Schools
Elementary Schools Chaparral Chapar2
Middle Schools El Roble
High Schools Claremont
School District Claremont Unified
Others
HOA Name Blaisdell Ranch
Senior Community No
Special Listing Condition Standard
Lease Land No
Confidential INFO
BAC 2.5
TERMS Submit
LIST AGRMT Exclusive Right To Sell
LIST SERVICE Full Service
SHOW CONTACT TYPE Agent,See Remarks
SHOW CONTACT NAME The Mark & Al Team
SHOW CONTACT PH 626-963-9337
SHOW INSTRUCTIONS Showings will be arranged only after buyers have viewed photos, Matterport walk through, driven by, and emailed PEAD-V, Pre-approval & Proof of funds to (both emails) al@markandal.com & offers@markandal.com. Then safe showing protocol will be discussed and agreed upon. Reminder: All persons visiting a property must use hand sanitizer prior to entry, and are to wear a protective face mask. Agents, you must follow CAR Best Practices Guidelines during Covid-19: https://www.carcovidupdates.org/best-practicesguidelines
Read Less

Bought with ReMax 2000 Realty




