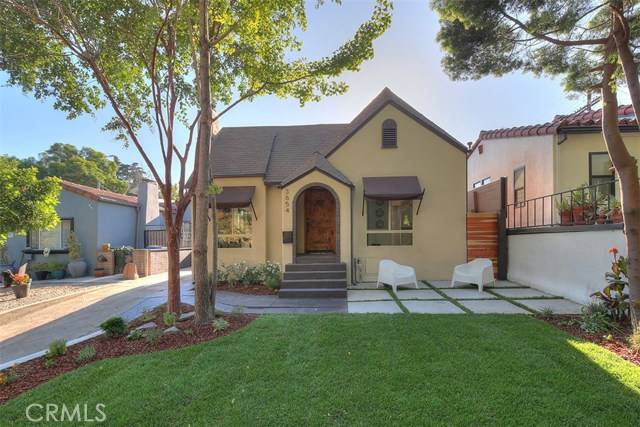For more information regarding the value of a property, please contact us for a free consultation.
3654 Glenfeliz BLVD Atwater Village, CA 90039
Want to know what your home might be worth? Contact us for a FREE valuation!

Our team is ready to help you sell your home for the highest possible price ASAP
Key Details
Sold Price $1,328,000
Property Type Single Family Home
Sub Type Single Family Residence
Listing Status Sold
Purchase Type For Sale
Square Footage 1,377 sqft
Price per Sqft $964
MLS Listing ID DW19251198
Sold Date 01/08/20
Style Tudor
Bedrooms 3
Full Baths 2
Half Baths 1
Construction Status Additions/Alterations,Building Permit,Turnkey,Updated/Remodeled
HOA Y/N No
Year Built 1926
Lot Size 4,769 Sqft
Acres 0.1095
Property Sub-Type Single Family Residence
Property Description
Gorgeously updated Modern English Tudor in the heart of eclectic Atwater Village. Completely revamped with all the right bells and whistles. If you enjoy entertaining, then this is the home for you! Sit down by the front lawn with your guests to people watch while drinking your choice brew, or Relax together inside the spacious Living Room next to the wood-burning fireplace, with option to connect a flat-screen television. This 3-bed and 2.5 bath abode boasts almost everything practically new: completely new Foundation Walls, all new PEX Plumbing, new Recessed Lighting, new Vinyl Wood floors with 30-year-warranty, new White Hex and Herringbone Porcelain Tile floors, new Gas Lines, plus too much to list! The spectacular, modern-European island Kitchen is appointed with gold-colored fixtures, quartz, and granite countertops, as well as ALL appliances in dark stainless steel, including a drawer microwave, wine/beer chiller, dishwasher, and refrigerator. The First Bedroom has the option of being used as an office. The Master Bedroom maintains both a separate shower and tub, along with built-ins and walk-in-closets. The Garage has the option to be used as an additional office and/or storage space. This updated gem is centrally-located to the Los Angeles River Basin and JUST WALKING DISTANCE to shops and eateries! It doesn't get any better than this! *** Buyer to satisfy themselves with any and all permits, square footage, and/or room count *** Thank You and Good Luck!!!
Location
State CA
County Los Angeles
Area 699 - Not Defined
Zoning LAR1
Rooms
Other Rooms Jack & Jill, Kitchen, Laundry, Living Room, Master Suite, Office, Walk-In Closet
Master Bathroom 2
Main Level Bedrooms 3
Kitchen Granite Counters, Kitchen Island, Kitchen Open to Family Room, Pots & Pan Drawers, Quartz Counters, Remodeled Kitchen, Self-closing cabinet doors, Self-closing drawers, Utility sink
Interior
Interior Features Beamed Ceilings, Block Walls, Built-in Features, Granite Counters, Open Floorplan, Recessed Lighting, Tile Counters
Heating Central
Cooling Central Air, High Efficiency
Flooring Tile, Vinyl
Fireplaces Type Living Room, Wood Burning
Fireplace 1
Appliance Built-In Range, Dishwasher, Gas & Electric Range, Microwave, Refrigerator
Laundry In Closet
Exterior
Exterior Feature Awning(s)
Parking Features Driveway, Driveway - Combination, Garage
Garage Spaces 1.0
Fence Block, Excellent Condition, Wood
Pool None
Community Features Curbs, Sidewalks, Street Lights, Suburban
Utilities Available Electricity Connected, Natural Gas Connected, Sewer Connected, Water Connected
View Y/N 1
View Neighborhood
Roof Type Composition,Shingle
Private Pool No
Building
Lot Description Back Yard, Front Yard, Landscaped, Lawn, Near Public Transit, Park Nearby, Paved, Sprinkler System, Up Slope from Street, Yard
Story 1
Foundation Raised
Sewer Unknown
Water Public
Architectural Style Tudor
Level or Stories One
New Construction No
Construction Status Additions/Alterations,Building Permit,Turnkey,Updated/Remodeled
Schools
School District Los Angeles Unified
Others
Senior Community No
Acceptable Financing Conventional, Private
Listing Terms Conventional, Private
Financing Conventional,Private
Special Listing Condition Standard
Lease Land No
Confidential INFO
BAC 2.5
BAC RMRKS None.
SIGN ON PROPERTY 1
TERMS Cash,Cash To New Loan,Contract,Submit
LIST AGRMT Exclusive Right To Sell
LIST SERVICE Full Service
SHOW CONTACT TYPE None
SHOW CONTACT NAME Jerry
SHOW CONTACT PH 626.383.7151
SHOW INSTRUCTIONS Go Direct. Supra on waterpipe. Call Jerry @626.383.7151 for any and all questions.
Read Less

Bought with Keller Williams Realty Los Fel




