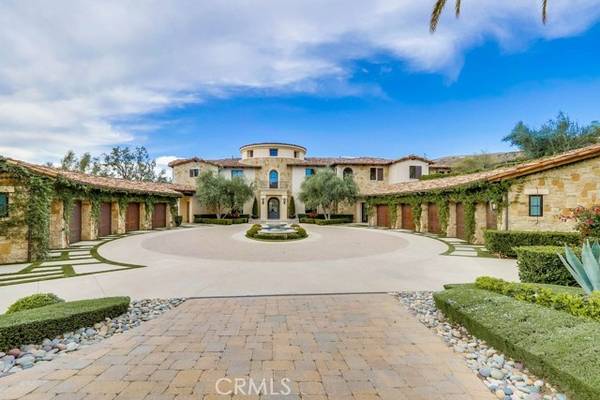For more information regarding the value of a property, please contact us for a free consultation.
22355 Starwood DR Yorba Linda, CA 92887
Want to know what your home might be worth? Contact us for a FREE valuation!

Our team is ready to help you sell your home for the highest possible price ASAP
Key Details
Sold Price $8,750,000
Property Type Single Family Home
Sub Type Single Family Residence
Listing Status Sold
Purchase Type For Sale
Square Footage 11,275 sqft
Price per Sqft $776
Subdivision Hidden Hills Estates (Hhes)
MLS Listing ID PW20044948
Sold Date 07/16/20
Style Custom Built,Mediterranean
Bedrooms 5
Full Baths 5
Half Baths 5
Construction Status Turnkey
HOA Y/N No
Year Built 2014
Lot Size 3.300 Acres
Acres 3.3
Property Sub-Type Single Family Residence
Property Description
This private custom built estate is one of the finest examples of modern architecture in Orange County. Situated on over 3.5 acres of a wine producing vineyard with panoramic views. A truly unique and rare opportunity to produce and bottle your own private reserve of 3 red varieties while living in an opulent, modern Mediterranean estate. Unparalleled design combines with exquisite, hand crafted finishes throughout. Featuring a private wine tasting room with flooring made from imported french oak wine barrels, and a 5,000 bottle, climate controlled, walk in wine storage room. Solid walnut flooring and authentic oak ceiling beams enhance the interior. Walls of retractable glass in the family room and entertainment lounge seamlessly blur the line between indoors and outdoors to offer the ultimate in Southern California living. One touch Control 4 home automation and state of the art sound system throughout. Gourmet kitchen, three offices, theater, en-suite guest bedroom, entertainment lounge, formal living and dining room complete the downstairs. A spacious gym can be found upstairs along with 4 en-suite bedrooms with private balconies. Master suite boasts his and hers walk in closets, fireplace, heated floors and large balcony. The backyard rivals that of a five star resort. 110 ft waterside, infinity edge pool, spa, grotto, outdoor kitchen, movie projector, and ample entertaining space. RV and 11 car garage is 3,616 sq ft. Total covered sq. footage of estate is over 18,000.
Location
State CA
County Orange
Area 85 - Yorba Linda
Rooms
Other Rooms Bonus Room, Den, Entry, Exercise Room, Family Room, Formal Entry, Foyer, Game Room, Great Room, Guest/Maid's Quarters, Home Theatre, Kitchen, Laundry, Living Room, Main Floor Bedroom, Master Suite, Media Room, Office, Projection, Recreation, Walk-In Closet, Walk-In Pantry, Wine Cellar
Master Bathroom 5
Main Level Bedrooms 1
Kitchen Built-in Trash/Recycling, Butler's Pantry, Kitchen Island, Kitchen Open to Family Room, Pots & Pan Drawers, Remodeled Kitchen, Stone Counters, Utility sink, Walk-In Pantry
Interior
Interior Features 2 Staircases, Balcony, Bar, Beamed Ceilings, Block Walls, Built-in Features, Cathedral Ceiling(s), Ceiling Fan(s), High Ceilings, Home Automation System, Intercom, Open Floorplan, Pantry, Recessed Lighting, Stone Counters, Storage, Vacuum Central, Wet Bar, Wired for Data, Wired for Sound, Wood Product Walls
Heating Central, Zoned, Fireplace(s)
Cooling Central Air, Zoned
Flooring Concrete, Stone, Wood
Fireplaces Type Family Room, Living Room, Master Bedroom, Outside, Patio, Gas, Gas Starter, Fire Pit, Great Room
Fireplace 1
Appliance 6 Burner Stove, Barbecue, Built-In Range, Self Cleaning Oven, Dishwasher, Freezer, Disposal, Gas Oven, Gas Range, Gas Water Heater, High Efficiency Water Heater, Ice Maker, Microwave, Range Hood, Tankless Water Heater, Warming Drawer, Water Purifier
Laundry Individual Room, Inside, Upper Level
Exterior
Exterior Feature Barbecue Private
Parking Features Built-In Storage, Circular Driveway, Direct Garage Access, Driveway, Driveway - Combination, Garage, Garage Faces Side, Garage Door Opener, Gated, Oversized, Private, RV Access/Parking, RV Garage, Structure, Workshop in Garage
Garage Spaces 11.0
Fence Stucco Wall
Pool Private, Heated, Gas Heat, In Ground, Infinity, Salt Water, Waterfall
Community Features Biking, Hiking, Horse Trails, Park, Storm Drains, Street Lights, Suburban
Utilities Available Cable Available, Electricity Connected, Natural Gas Connected, Phone Available, Sewer Connected, Water Connected
View Y/N 1
View Canyon, City Lights, Hills, Vineyard
Roof Type Spanish Tile
Handicap Access 32 Inch Or More Wide Doors, 36 Inch Or More Wide Halls
Porch Concrete, Covered, Patio Open, Front Porch, Terrace
Private Pool Yes
Building
Lot Description 2-5 Units/Acre, Agricultural - Vine/Vineyard, Back Yard, Cul-De-Sac, Sloped Down, Front Yard, Garden, Landscaped, Lot Over 40000 Sqft, Irregular Lot, Park Nearby, Patio Home, Sprinkler System, Sprinklers Drip System, Sprinklers In Front, Sprinklers In Rear, Sprinklers On Side, Sprinklers Timer, Value In Land, Yard
Story 2
Sewer Public Sewer
Water Public
Architectural Style Custom Built, Mediterranean
Level or Stories Two
Additional Building Gazebo, Shed(s)
New Construction No
Construction Status Turnkey
Schools
Elementary Schools Travis Ranch Traran
Middle Schools Travis Ranch
High Schools Yorba Linda
School District Placentia-Yorba Linda Unified
Others
Senior Community No
Security Features Automatic Gate,Carbon Monoxide Detector(s),Closed Circuit Camera(s),Fire and Smoke Detection System,Fire Sprinkler System,Security Lights,Security System,Smoke Detector(s),Wired for Alarm System
Acceptable Financing Conventional
Listing Terms Conventional
Financing Conventional
Special Listing Condition Standard
Lease Land No
Confidential INFO
BAC 2.5
TERMS Cash,Conventional
LIST AGRMT Exclusive Right To Sell
LIST SERVICE Full Service
SHOW CONTACT TYPE Agent
SHOW CONTACT NAME Christina
SHOW CONTACT PH 714-813-2286
SHOW INSTRUCTIONS Private showing appointments for qualified buyers only. Please text or call Christina 714-813-2286 or Brandi 949-899-2101 with as much advance notice as possible. Listing agent must be present at all showings.
Read Less

Bought with The Boutique Real Estate Group




