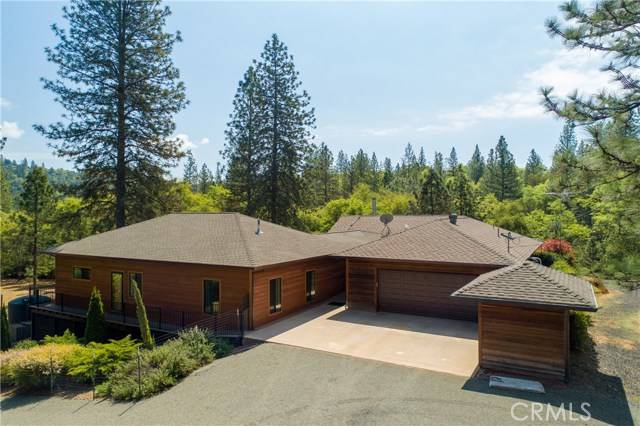For more information regarding the value of a property, please contact us for a free consultation.
185 Bell Ranch RD Berry Creek, CA 95916
Want to know what your home might be worth? Contact us for a FREE valuation!

Our team is ready to help you sell your home for the highest possible price ASAP
Key Details
Sold Price $443,000
Property Type Single Family Home
Sub Type Single Family Residence
Listing Status Sold
Purchase Type For Sale
Square Footage 2,540 sqft
Price per Sqft $174
MLS Listing ID OR20073550
Sold Date 07/07/20
Style Custom Built
Bedrooms 2
Full Baths 2
Construction Status Additions/Alterations
HOA Y/N No
Year Built 2008
Lot Size 24.270 Acres
Acres 24.27
Property Sub-Type Single Family Residence
Property Description
This absolutely stunning mountain home is EVERYTHING you are looking for! Historic with a rich mining history, it started out as a lovely redwood "cabin" in 1992, was expanded in 2008 to make up this sprawling home that is enveloped by beautifully matched Hardiplank siding, an expansive wrap-around Trex deck, a screened porch for bug free outdoor dining, a well maintained fire circle, and mountain views everywhere!
Inside, the style can only be described as tasteful. The original portion of the house boasts light maple floors in the granite tiled kitchen with breakfast bar, one of the 2 master bedrooms and opens up to a wall of windows & cozy fireplace in the family room. Remodeled bathroom with a tiled walk-in shower, raised vessel sink with quartz counters.
Drop down just 2 mahogany steps to the newer portion directly into the Grand Room! Offering amazing flexible space, wired for theater sound, features a pellet stove, soaring ceilings, and enormous windows for floods of light all day. Follow along to find the large library room (bedroom sized), laundry, separate entrance, another bathroom with a freestanding pedestal tub w shower before arriving in the other large bedroom with tall windows and deck access.
This home is efficient and designed with all of your comforts in mind. 3 heat and cooling options incl dual HVAC units are supported by an owned 4000w solar system! Even the garage is cooled!
And the list goes on...Contact your agent for a private showing today.
Location
State CA
County Butte
Zoning U
Rooms
Other Rooms All Bedrooms Down, Family Room, Foyer, Home Theatre, Kitchen, Laundry, Library, Living Room, Main Floor Master Bedroom, Office, Separate Family Room
Master Bathroom 2
Main Level Bedrooms 2
Kitchen Granite Counters, Kitchen Open to Family Room
Interior
Interior Features Balcony, Beamed Ceilings, Cathedral Ceiling(s), Ceiling Fan(s), Stone Counters, Two Story Ceilings, Wired for Sound
Heating Central, Pellet Stove, Solar, ENERGY STAR Qualified Equipment, Fireplace(s), Humidity Control
Cooling Central Air, Dual, Wall/Window Unit(s), Humidity Control, Electric
Flooring Carpet, Wood
Fireplaces Type Dining Room, Family Room, Great Room
Fireplace 1
Appliance Self Cleaning Oven, Dishwasher, Gas Cooktop, High Efficiency Water Heater, Refrigerator
Laundry Individual Room
Exterior
Exterior Feature Rain Gutters, Satellite Dish, TV Antenna
Parking Features Concrete, Gravel, Driveway Level, Garage, Garage Faces Front, Garage Door Opener, Heated Garage, RV Potential, Workshop in Garage
Garage Spaces 2.0
Fence Barbed Wire
Pool None
Community Features Mountainous, Preserve/Public Land, Rural
Utilities Available Electricity Connected, Phone Connected, Propane, Water Connected
View Y/N 1
View Mountain(s), Trees/Woods
Roof Type Composition,Shingle
Handicap Access 2+ Access Exits
Porch Deck, Screened, See Remarks, Wood, Wrap Around
Private Pool No
Building
Lot Description 0-1 Unit/Acre, Corners Marked, Gentle Sloping, Lot Over 40000 Sqft, Sprinklers Drip System
Story 1
Foundation Raised
Sewer Conventional Septic
Water Well
Architectural Style Custom Built
Level or Stories One
Additional Building Greenhouse, Shed(s)
New Construction No
Construction Status Additions/Alterations
Schools
School District Oroville Union
Others
Senior Community No
Security Features Security System,Smoke Detector(s),Wired for Alarm System
Special Listing Condition Standard
Lease Land No
Confidential INFO
BAC 3.0
SIGN ON PROPERTY 1
TERMS 1031 Exchange,Cal Vet Loan,Cash,Cash To New Loan,Conventional,Submit
LIST AGRMT Exclusive Right To Sell
LIST SERVICE Full Service
SHOW CONTACT TYPE Agent
SHOW CONTACT NAME Sandy
SHOW INSTRUCTIONS Easy to show. Homeowner is there sometimes, so please call agent before you go. Short notice is ok.
Read Less

Bought with NONMEMBER MRML




