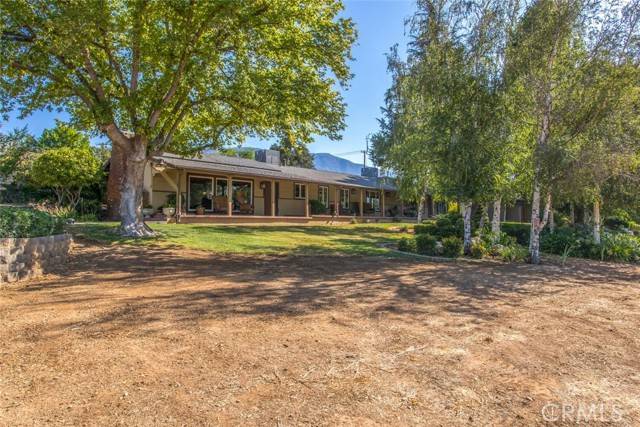For more information regarding the value of a property, please contact us for a free consultation.
8345 Oak Glen RD Cherry Valley, CA 92223
Want to know what your home might be worth? Contact us for a FREE valuation!

Our team is ready to help you sell your home for the highest possible price ASAP
Key Details
Sold Price $930,000
Property Type Single Family Home
Sub Type Single Family Residence
Listing Status Sold
Purchase Type For Sale
Square Footage 2,868 sqft
Price per Sqft $324
MLS Listing ID EV22186013
Sold Date 10/07/22
Bedrooms 4
Full Baths 3
HOA Y/N No
Year Built 1939
Lot Size 1.860 Acres
Acres 1.86
Property Sub-Type Single Family Residence
Property Description
This is a one of a kind hidden gem! Come and experience the seasons located right below Oak Glen, this beautiful ranch style home has 3 bedrooms and 2.5 baths. The great room style living area and kitchen brings a updated style with classic charm. Kitchen has granite counters with island and farmhouse sink. Wooden and brick flooring throughout. Large master has fireplace, beamed ceilings and a master bath that is fit for a king and queen.
The second home is a 1 bedroom and 1 bath with kitchen and its own laundry area, newer HVAC system. At 1.86 acres this property offers secluded relaxing patios, landscaped with trees and plants, and a garden area that you must see to believe, and a relaxing pool. Plenty of room for animals, toys and hobbies. The view of the valley is breathtaking. This is a must see!
Location
State CA
County Riverside
Area 263 - Banning/Beaumont/Cherry Valley
Zoning W-2
Rooms
Other Rooms All Bedrooms Down, Family Room, Kitchen, Main Floor Bedroom, Master Bedroom, Master Suite, Walk-In Closet, Workshop
Master Bathroom 3
Main Level Bedrooms 4
Kitchen Granite Counters, Kitchen Island
Interior
Interior Features Beamed Ceilings, Ceiling Fan(s), Granite Counters, High Ceilings, Open Floorplan, Pantry, Recessed Lighting, Storage, Wired for Sound
Heating Central
Cooling Central Air
Flooring Brick, Wood
Fireplaces Type Family Room, Master Bedroom
Fireplace 1
Appliance Dishwasher, Electric Water Heater, Gas Oven, Gas Water Heater
Laundry In Closet
Exterior
Parking Features Driveway, RV Potential
Garage Spaces 2.0
Pool Private, In Ground
Community Features Horse Trails, Park, Street Lights, Valley
View Y/N 1
View Valley
Roof Type Composition
Porch Concrete, Front Porch
Private Pool Yes
Building
Lot Description Front Yard, Garden, Horse Property, Landscaped, Sprinkler System, Sprinklers Drip System
Story 1
Sewer Septic Type Unknown
Water Public
Level or Stories One
New Construction No
Schools
School District Beaumont
Others
Senior Community No
Special Listing Condition Standard
Lease Land No
Confidential INFO
BAC 2.5
SIGN ON PROPERTY 1
TERMS Submit
LIST AGRMT Exclusive Right To Sell
LIST SERVICE Full Service
SHOW CONTACT TYPE Agent
SHOW CONTACT PH 909-553-0927
SHOW INSTRUCTIONS Please call agent to show. Buyer to verify sq footage of both houses. Smaller home is recently permitted call Casey 909-553-0927
Read Less

Bought with KELLER WILLIAMS REALTY




